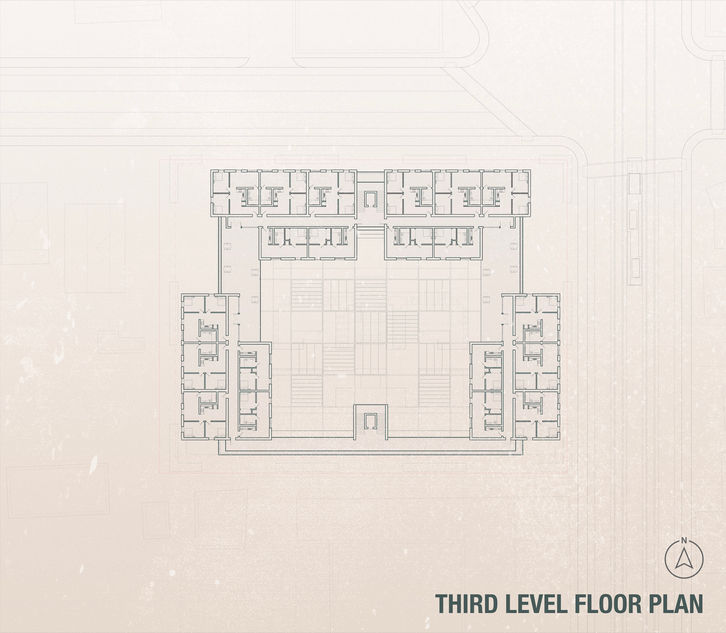
FIVE POINT GRID
Client:
CAPLA
Year:
2023
The FIVE POINT GRID, located at the five-point intersection in Tucson, Arizona, is a mixed-use building that provides an efficient blending of commercial and residential components by providing amenities that benefit both groups. The first and second floor occupy a variety of commercial units that serve the general five-point area of Tucson with fresh goods and products, supplied my local makers and business owners. The third, fourth, and fifth floor of each of the separate builidngs have both two-bedroom and one-bedroom units.
The name, “FIVE POINT GRID,” comes from the process in which the project was created from. The site was divided into a 4’ x 4’ grid, which was then utilized to create an steel framework structure that would tie the entire project together. Steel columns were placed 20’ apart and exposed within the center courtyard to create a pleasing shade structure over the market. The perimeter of the project is constructed by perforated metal panels in order to create a transparent appearance from the exterior while also keeping everything inside private for the residents.













